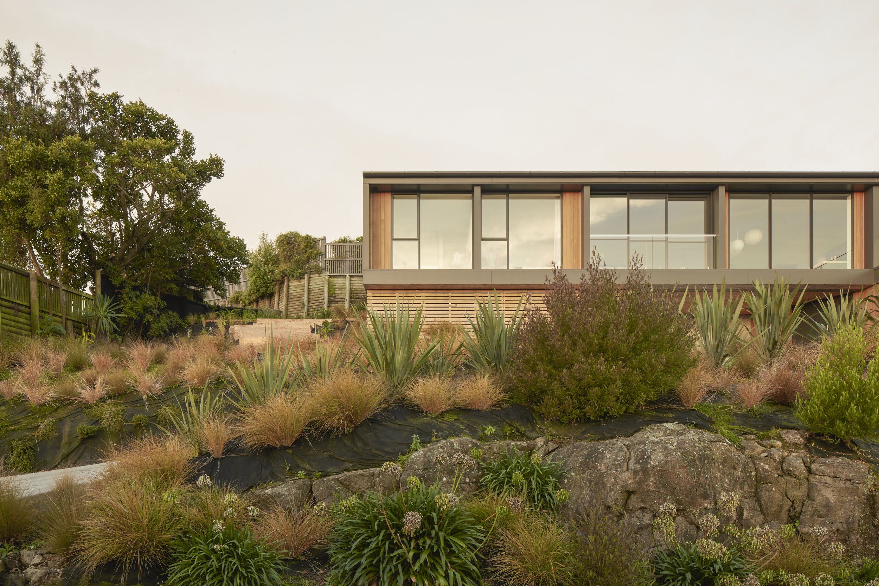
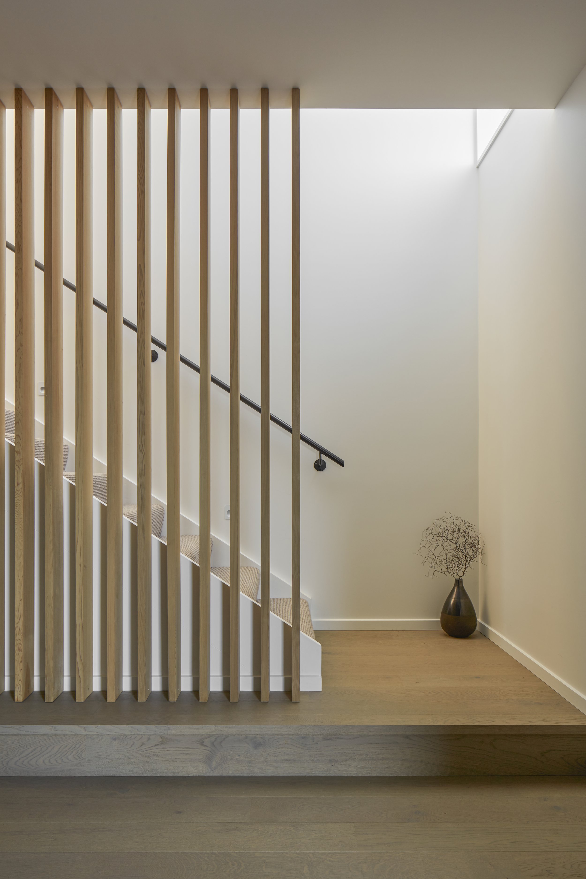

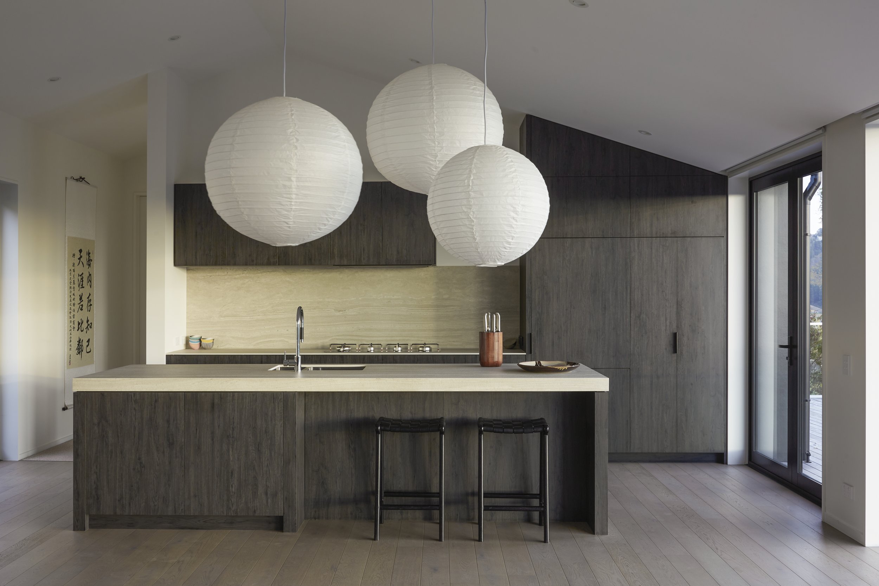

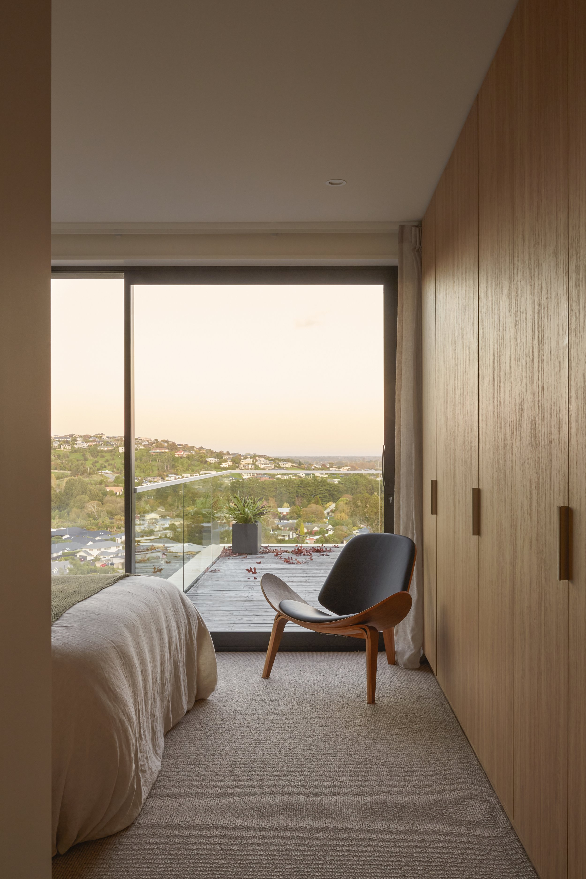
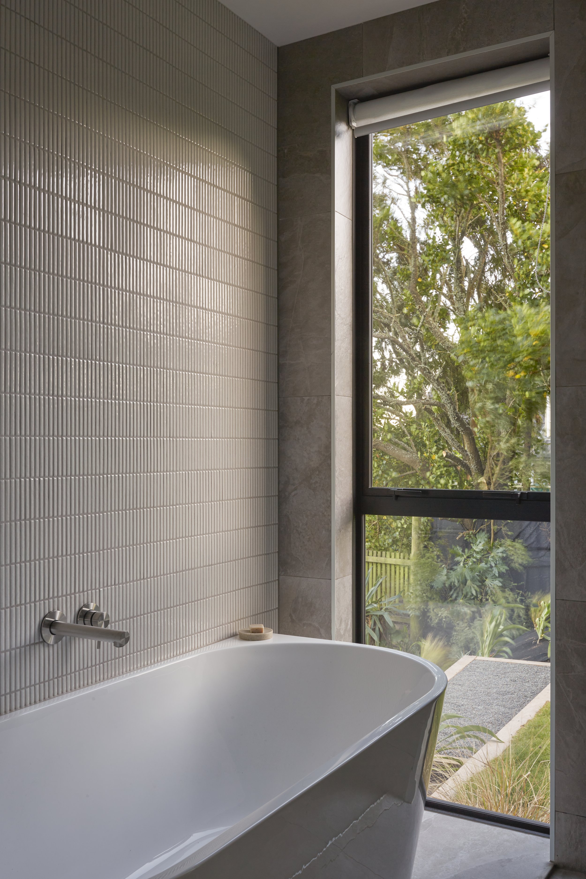


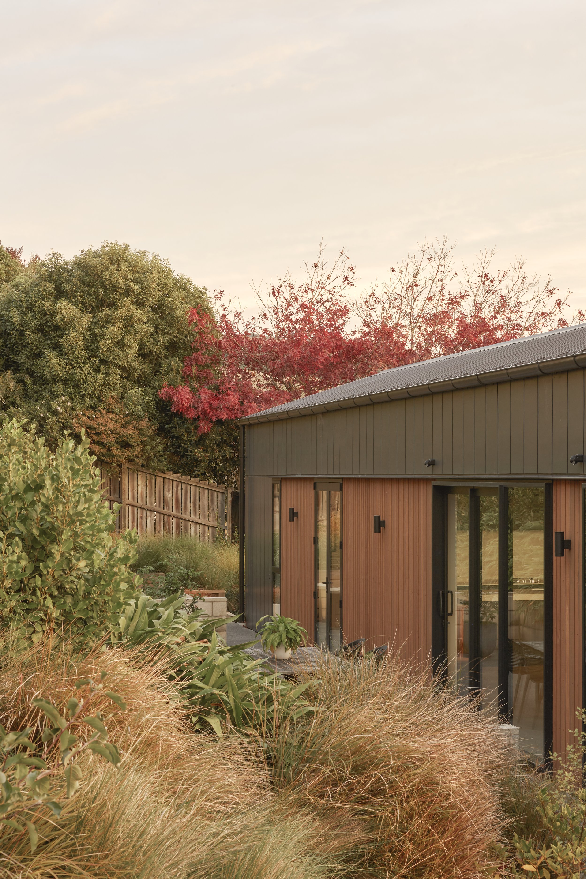



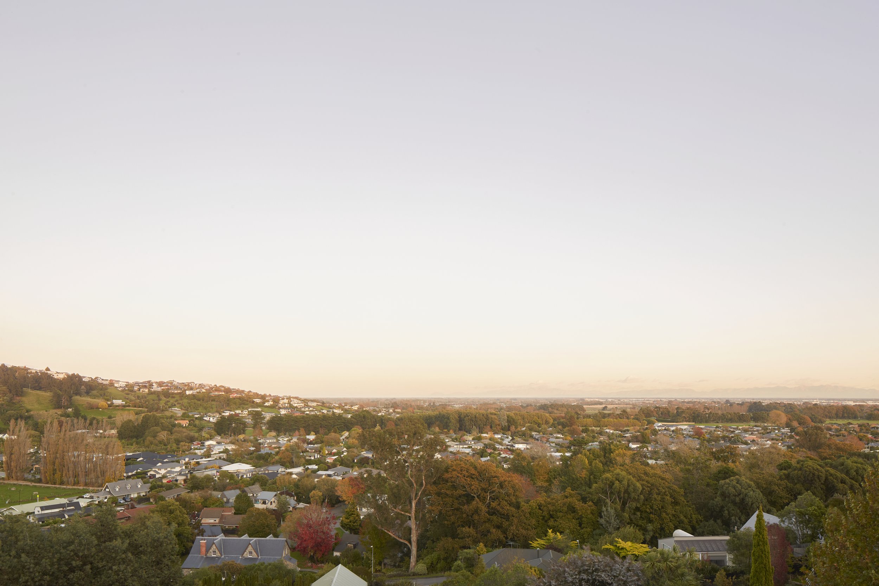
Perched on a rocky, steep section on Cashmere Hill in Christchurch, this house maximises the sweeping views of the Canterbury plains and distant Southern Alps from every room. The house is entered through a lower-level undercroft and garage. Upstairs, the generous living area and kitchen dissolve into the view, with rear courtyards offering shelter from the notorious nor’west and easterly winds. Bedrooms flank each side of the living area allowing for a separation of resident and guest programmes. Simple construction and robust materials create a functional, efficient floor plan that is enhanced by the attention to detail of the interior architecture.
Photography: Thomas Seear-Budd.
Perched on a rocky, steep section on Cashmere Hill in Christchurch, this house maximises the sweeping views of the Canterbury plains and distant Southern Alps from every room. The house is entered through a lower-level undercroft and garage. Upstairs, the generous living area and kitchen dissolve into the view, with rear courtyards offering shelter from the notorious nor’west and easterly winds. Bedrooms flank each side of the living area allowing for a separation of resident and guest programmes. Simple construction and robust materials create a functional, efficient floor plan that is enhanced by the attention to detail of the interior architecture.
Photography: Thomas Seear-Budd.